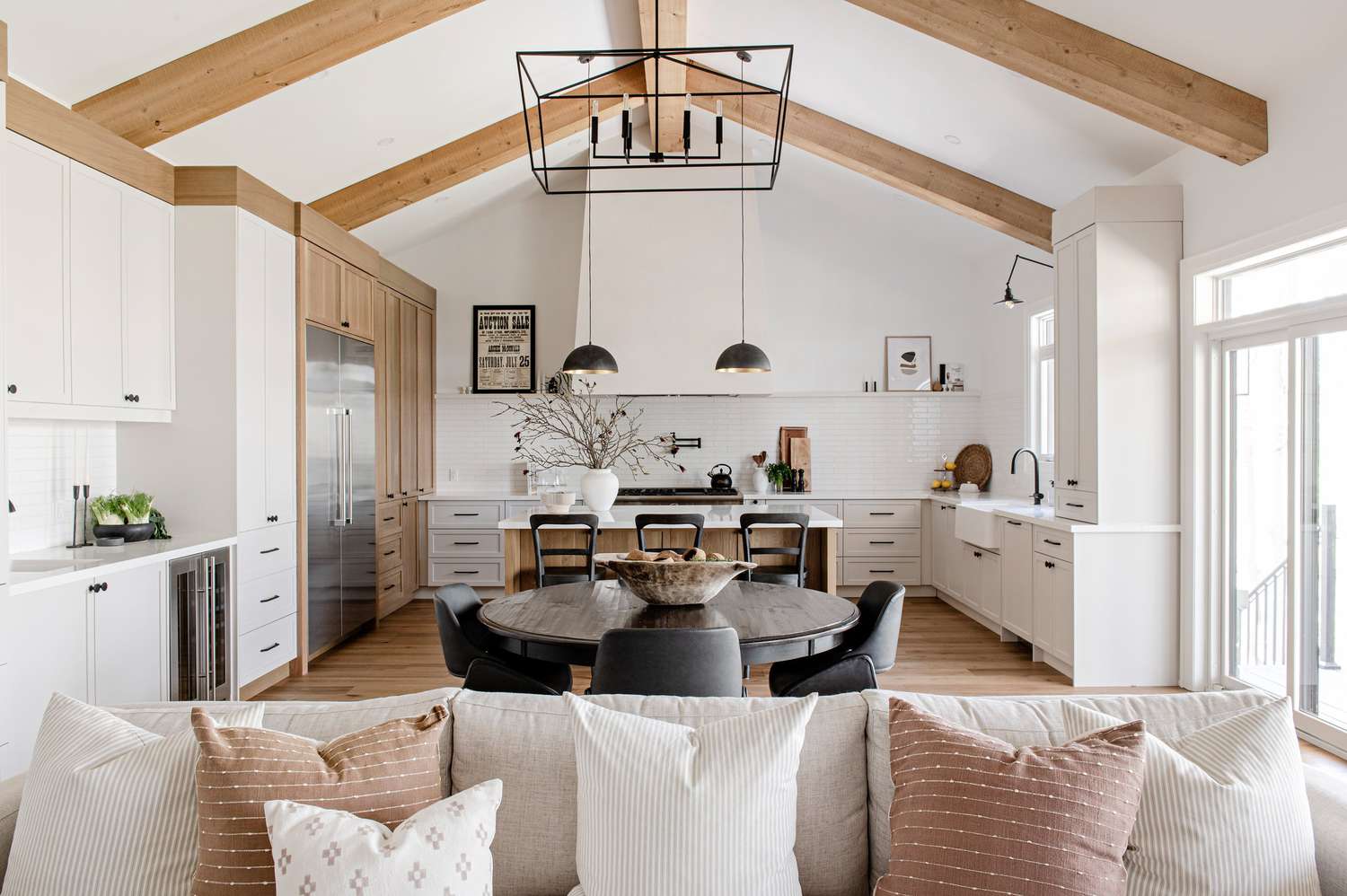
Open floor plans have been a major trend in modern home design for years. With their spacious feel, natural flow, and bright atmosphere, it’s easy to see why many homeowners and designers gravitate toward this layout. However, despite the widespread popularity, open floor plans aren’t always the best solution for every space or lifestyle. Here’s a closer look at the advantages and disadvantages of open floor plans, and why it might not be the right choice for you.
The History of the Modern Open Floor Plan
One of the earliest champions of the open floor plan in residential architecture was Frank Lloyd Wright. Building on the principles of Charles and Henry Greene and the shingle style movement, Wright reimagined the home’s layout to promote connection and flow. His designs often featured a centralized kitchen that opened directly into shared living and dining areas—an intentional shift meant to bring the homemaker out of isolation and into the social heart of the home. As Wright put it, the housewife could now act as a “gracious hostess,” rather than being confined to the role of a “kitchen mechanic” tucked behind closed doors. This concept gradually gained traction, and by the 1970s, open kitchen-living spaces had become especially popular in American homes.
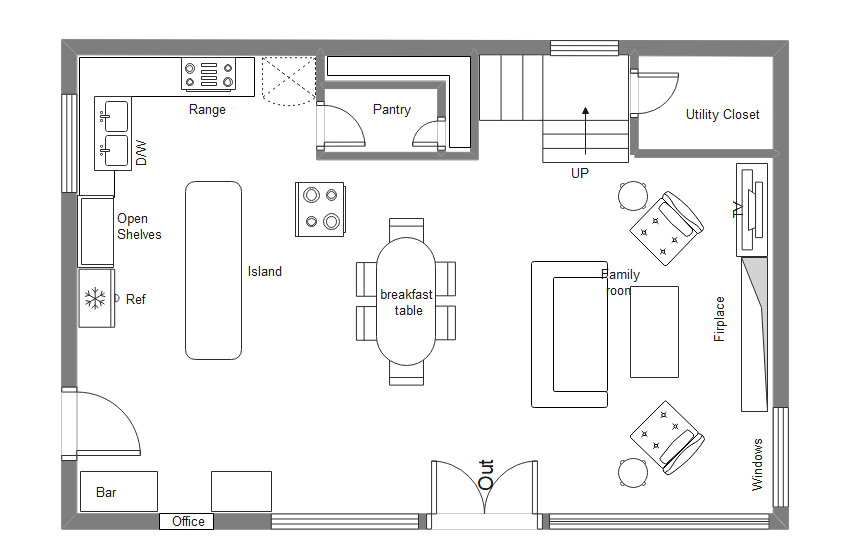
Open Floor Plan
Pros of Open Floor Plans
- Increased Natural Light – With fewer walls, natural light can easily flow through the space, creating an airy, bright, and inviting atmosphere. This can make even smaller homes feel larger and more open.
- Better Social Interaction – An open floor plan encourages socialization by removing barriers between rooms. Whether you’re cooking in the kitchen, relaxing in the living room, or entertaining guests, everyone can interact and communicate without feeling confined.
- Greater Flexibility – The lack of walls means more flexibility in arranging furniture. You can adapt the layout to your needs, whether you’re hosting a party or just relaxing with family. This versatility is especially helpful in multi-functional spaces.
- Easier Supervision– For families with young children, an open floor plan can make it easier to keep an eye on kids while cooking or doing other tasks. It provides a clear line of sight across the home.
- Modern Appeal – Open floor plans tend to have a sleek, contemporary look, which is appealing to many homeowners. The seamless flow between living areas is often seen as more aesthetically pleasing than more traditional segmented spaces.
Cons of Open Floor Plans
- Lack of Privacy – One of the biggest downsides to an open floor plan is the lack of privacy. Rooms are not divided, so everyone is visible and audible, which can lead to distractions, especially in households with multiple people. It may not be ideal for people who value their personal space.
- Noise Levels – Without walls to absorb sound, noise can travel freely between rooms. This can become a problem, especially in larger homes where the sounds of cooking, television, or conversations can overlap. This can disrupt quiet time or make it hard to focus in certain areas.
- Limited Storage and Organizational Space – Open floor plans often have fewer built-in storage solutions compared to more traditional layouts. With fewer walls, there are fewer places for shelves, cabinets, or closets. This can lead to clutter if you don’t make a conscious effort to organize your space.
- Heating and Cooling Challenges – Large, open spaces can make it more difficult to regulate temperature. Airflow may not be as efficient, leading to hot or cold spots. This can be costly in terms of energy use, as heating or cooling a large, open area requires more energy.
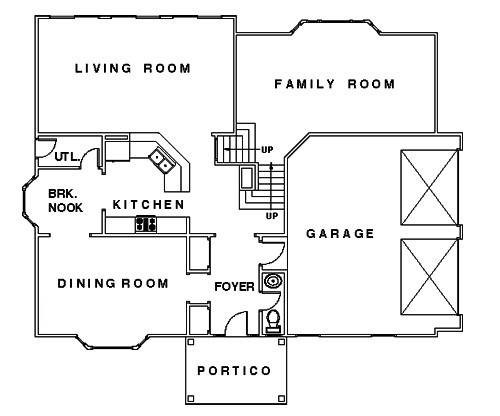
Closed Floor Plan
Why Open Floor Plans Aren’t Always the Best Option
Despite all the buzz around open floor plans, they might not be right for everyone. Here are a few reasons why this trendy layout might not suit your needs:
- Lifestyle and Family Needs – If you have a large family or share your space with multiple roommates, the lack of privacy could be problematic. Open floor plans can feel chaotic, especially if you have different routines or schedules.
- Noise Sensitivity – If you work from home, study, or just prefer a quieter environment, the sound transmission in an open floor plan could be disruptive. It’s harder to create quiet spaces when the sound of the TV or phone conversations easily spills over into other areas.
- Clutter and Mess – Open floor plans require a higher level of organization to avoid clutter. Without walls to hide messes, every area needs to be tidy, which might not always be practical, especially if you have children or pets.
- Cost Considerations – The construction of an open floor plan can sometimes be more expensive due to the need for structural changes or higher-quality materials to ensure that the space is cohesive and functional.
Open floor plans are definitely a great fit for some people and lifestyles. They encourage togetherness, allow more natural light, and provide a sleek, modern aesthetic. However, they aren’t always ideal for those who value privacy, peace, and order. It’s important to weigh the pros and cons carefully and assess your personal preferences and needs before jumping on the open floor plan bandwagon.
Remember, there’s no one-size-fits-all solution. Whether you’re renovating your current space or building a new one, it’s important to consider what works best for your lifestyle. An open floor plan might be perfect for some, but it may not be the right fit for everyone.
Can’t decide between the two? Why not have both! A great solution is to incorporate flexible design elements like pocket doors, glass partitions, or sliding barn doors. These options allow you to open up or close off spaces as needed, giving you the best of both worlds. This way, you can enjoy the flow and light of an open floor plan when you want it, but also create privacy and separation when necessary.

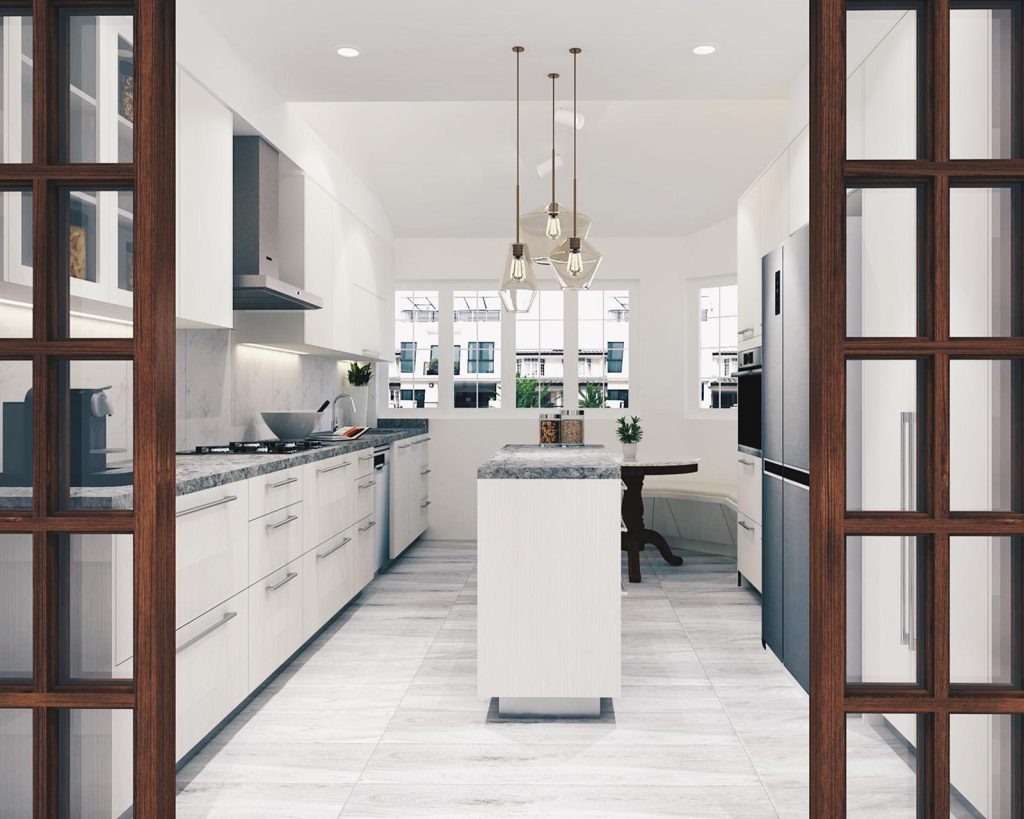


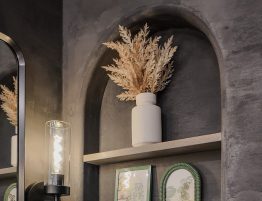
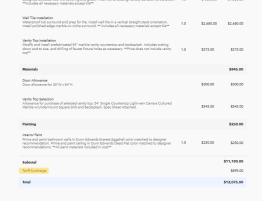

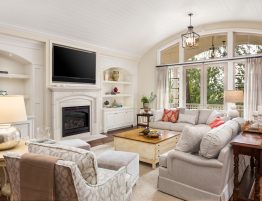

Write a comment: