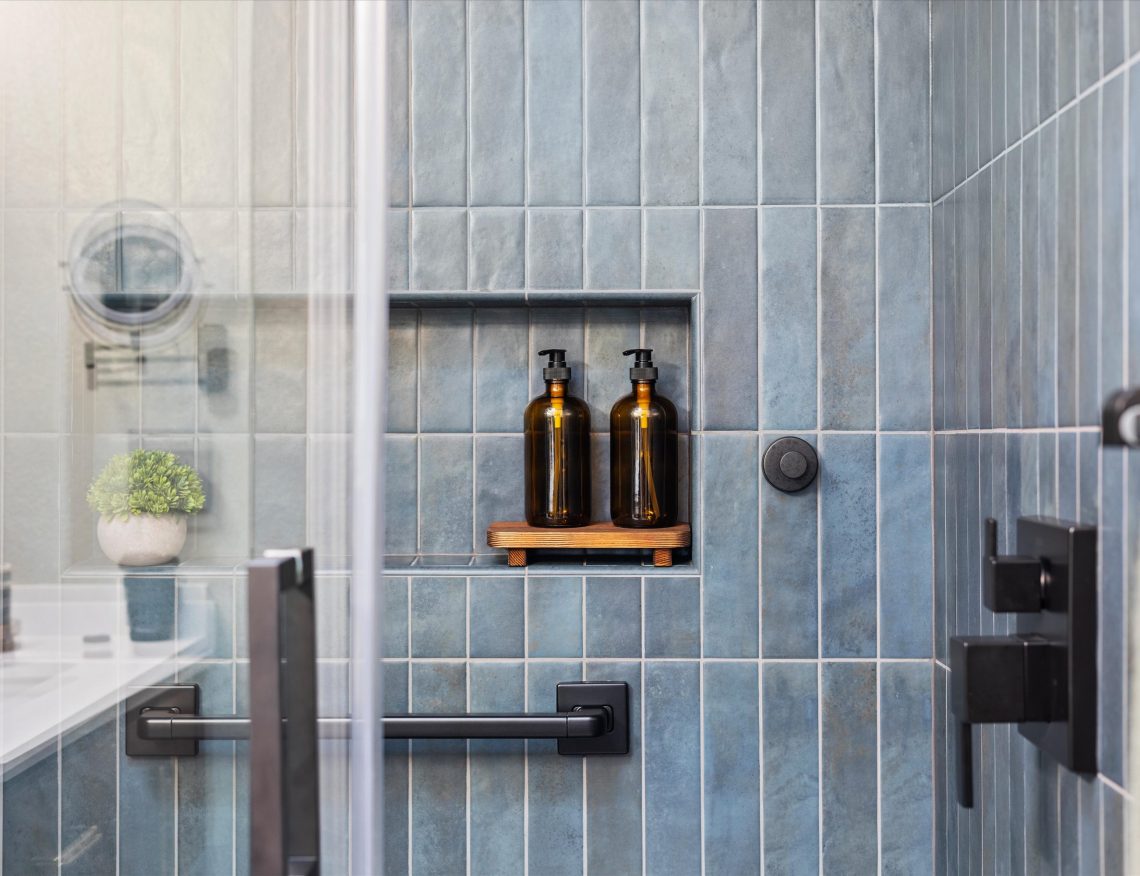
A Brief Overview
Timeline
12 Days
Location
Sacramento, CA
Budget
$15,500
Key Features
- Low-profile Castico shower pan to maximize shower space without crowding the footprint
- Arizona Tile Matte Glam Green wall tile to create a bold, moody backdrop
- River rock flooring for organic texture and a natural underfoot feel
- Compact Natural Walnut vanity with built-in outlet for versatile storage and convenience
- Recessed, lighted medicine cabinet to combine storage with functional lighting
- Ceiling-mounted recessed lights to brighten the compact space evenly
- Sliding shower door to save space and improve flow
- Pebble Walk paint by Dunn Edwards to tie the palette together with depth and drama
The Vision
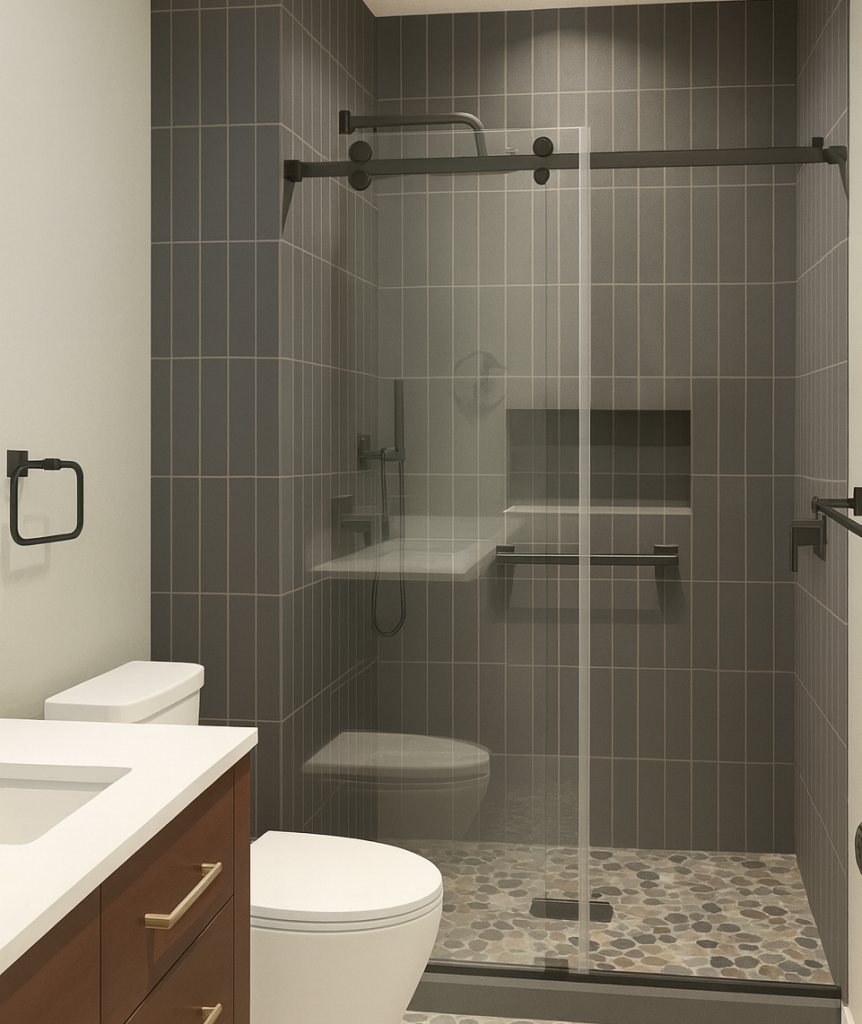
The Transformation
The Shower
The bathroom measured just 60″ wide by 106″ deep, which meant every design choice had to balance impact with efficiency. We started by installing a low-profile 34″ x 48″ charcoal-colored prefabricated shower pan from Castico. This allowed us to maximize shower space without overwhelming the small footprint, while also setting the moody tone the client was after.
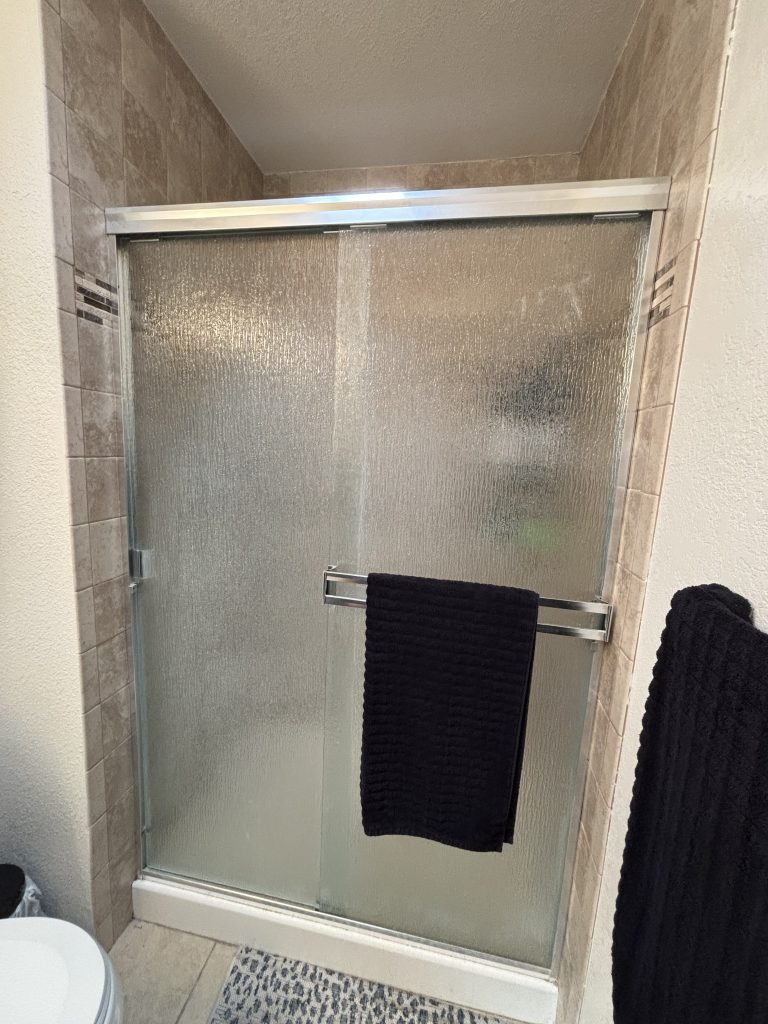
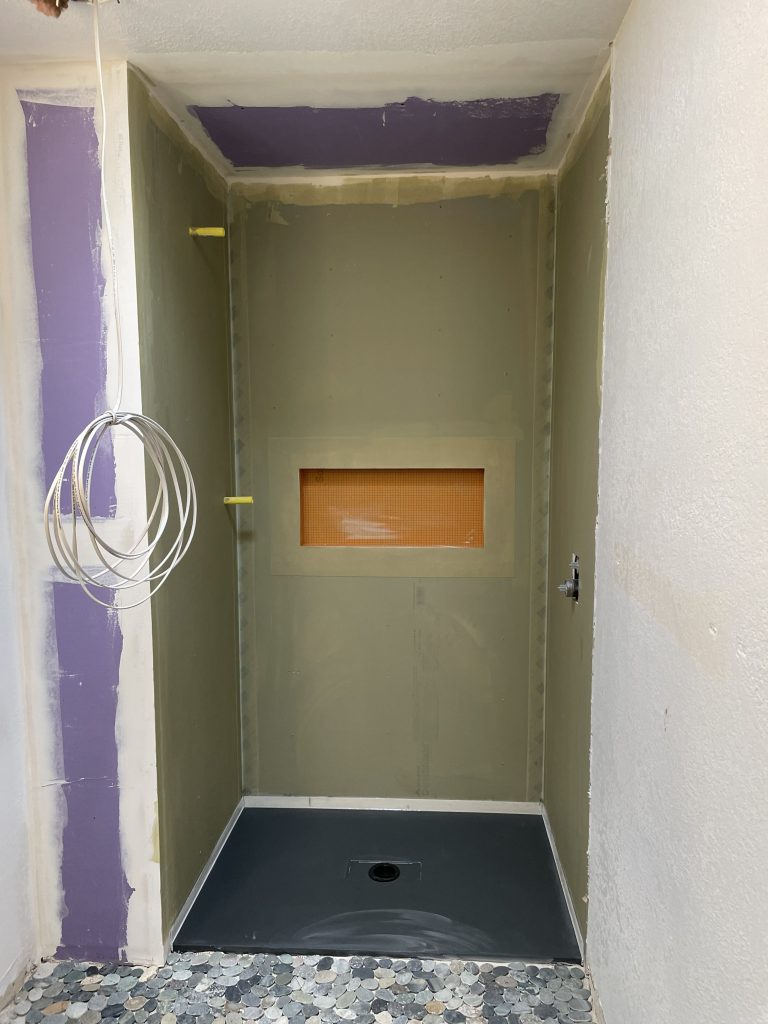
Vanity and Lighting
For storage, we selected a 42″ Natural Walnut vanity from Joss & Main, complete with three pullout drawers and a shelved under-sink area. To boost functionality, we integrated an outlet inside the vanity—providing convenient power access for everyday use.
Above the vanity, we removed the old mirror and replaced it with a recessed, lighted medicine cabinet from ExBrite. This not only increased storage but also doubled as a sleek lighting feature. Additional brightness was achieved with 4″ recessed MaxximaStyle ceiling lights, ensuring the compact space felt illuminated and inviting.
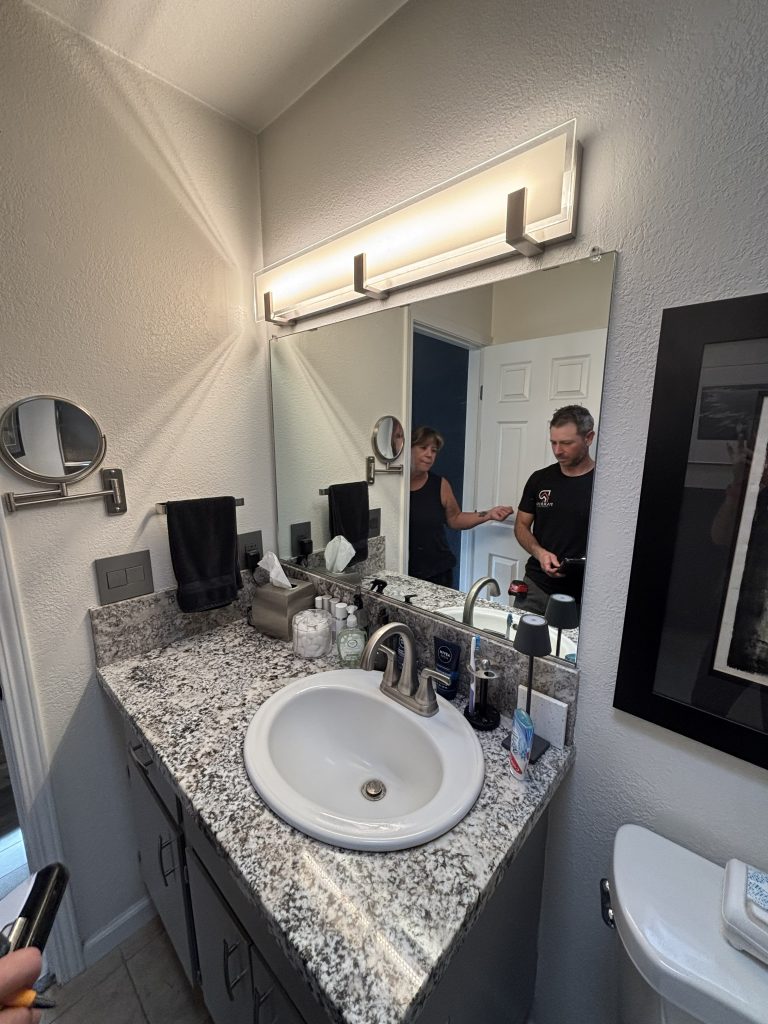
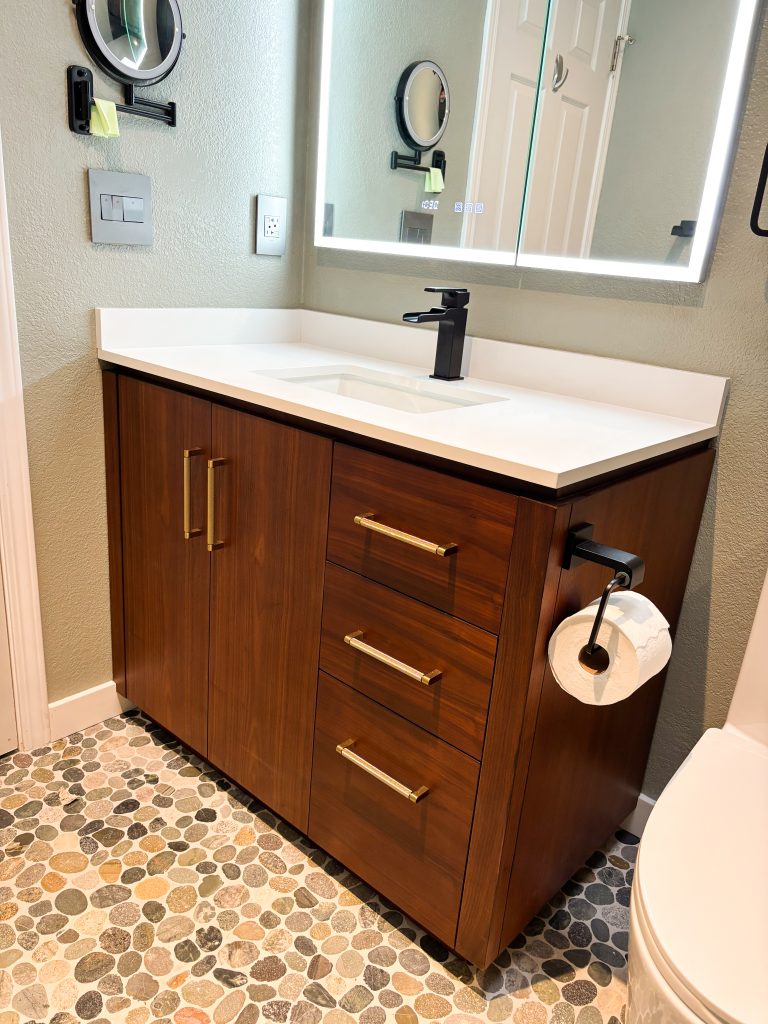
The Tile and Paint
The Arizona Tile Matte Glam Green shower walls brought the client’s moody mid-century vision to life, adding dramatic contrast against the clean lines of the fixtures. For the floors, we introduced river rock tile from Floor & Décor, grounding the design in organic texture. The decision to install a sliding glass shower door instead of a swinging one further maximized functionality by keeping the entryway clear.
To tie the palette together, we painted the walls in Pebble Walk by Dunn Edwards—a deep, dramatic green that echoed the shower tile and complemented the natural walnut vanity.
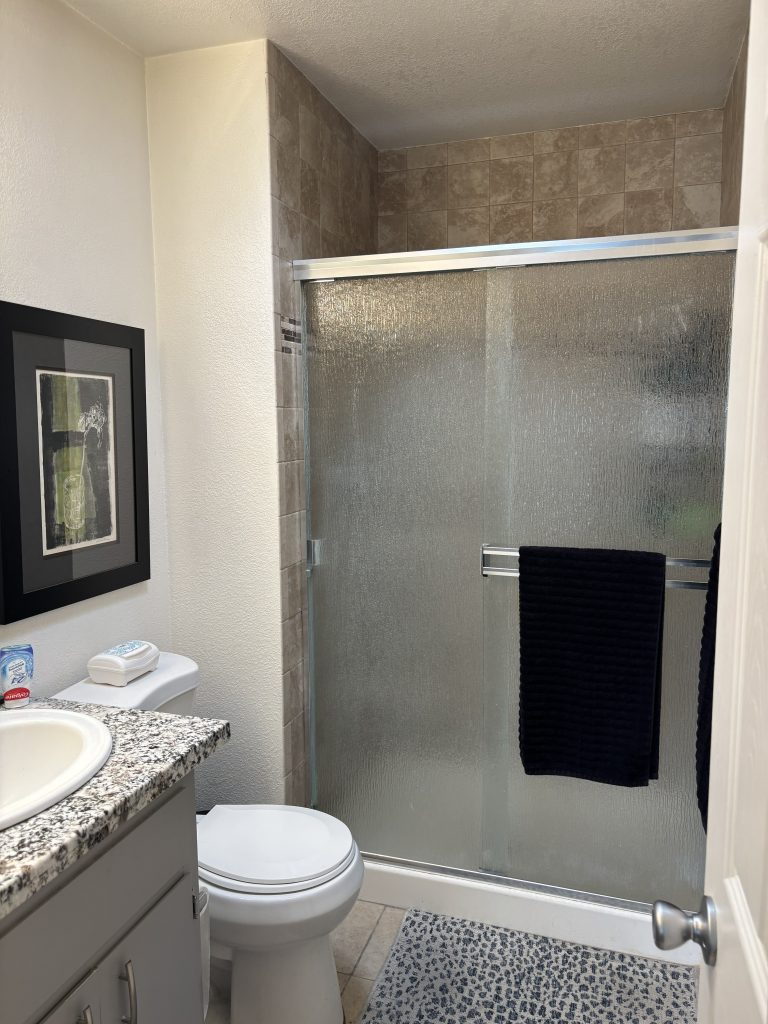
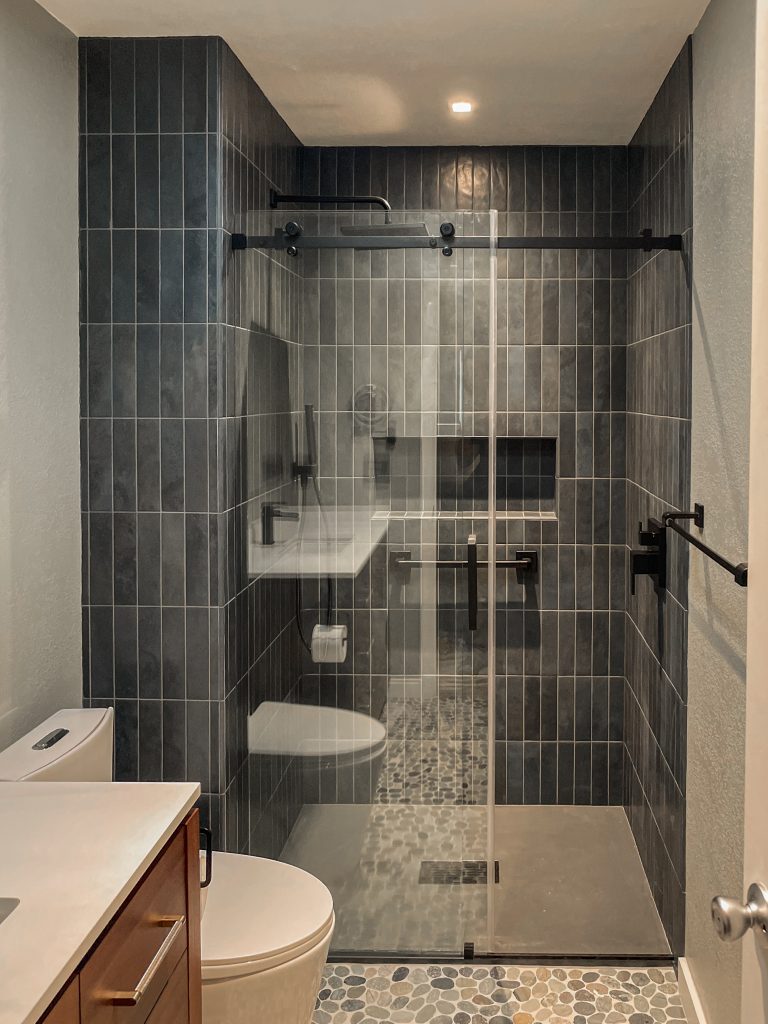
The Result
In the end, the bathroom became a perfect blend of bold design and smart functionality. By carefully selecting each element to maximize storage, light, and usable space, we were able to deliver a remodel that felt both dramatic and practical—without going beyond what made sense for the home’s value.
This River College Square bathroom is a great example of how thoughtful planning and execution can bring style and function together in a compact footprint.

Parrish Construction Inc

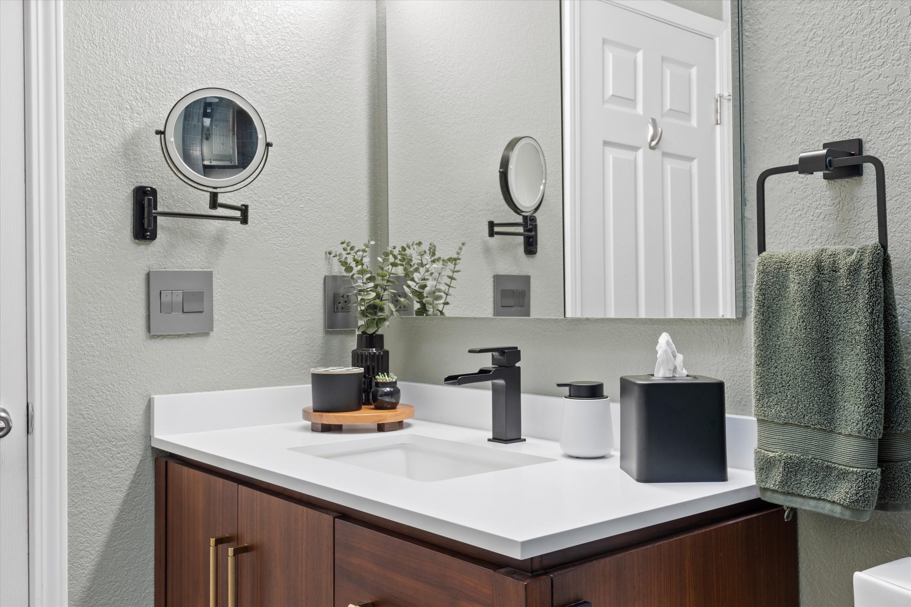
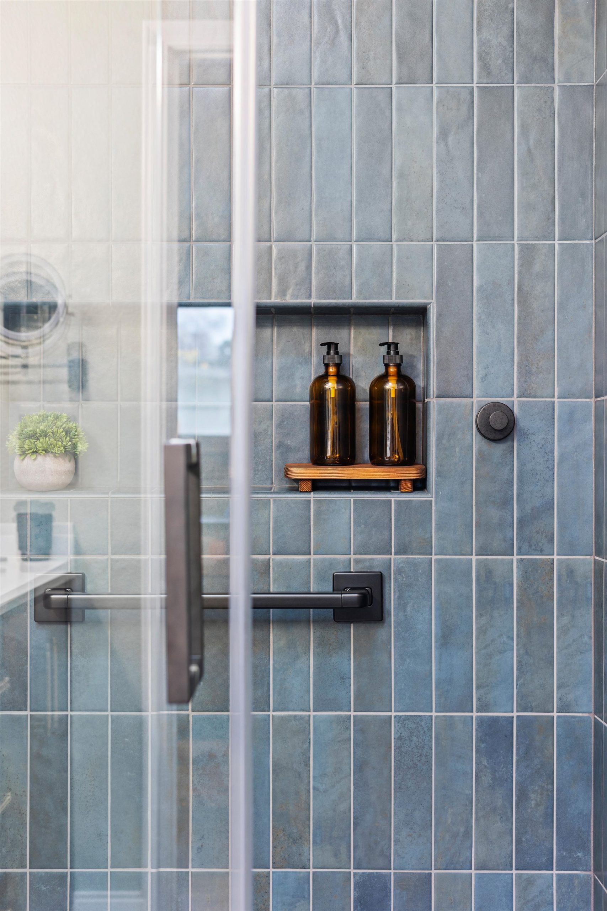
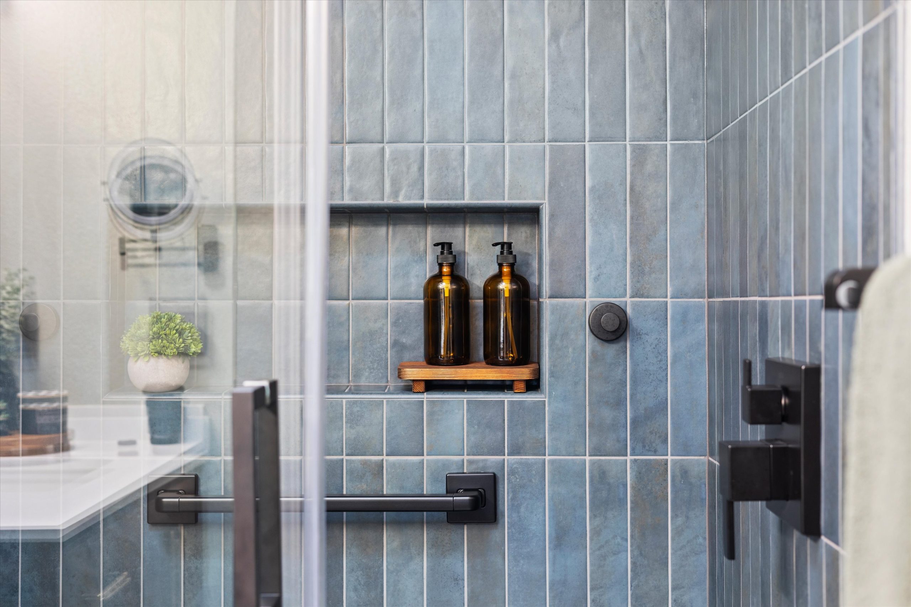
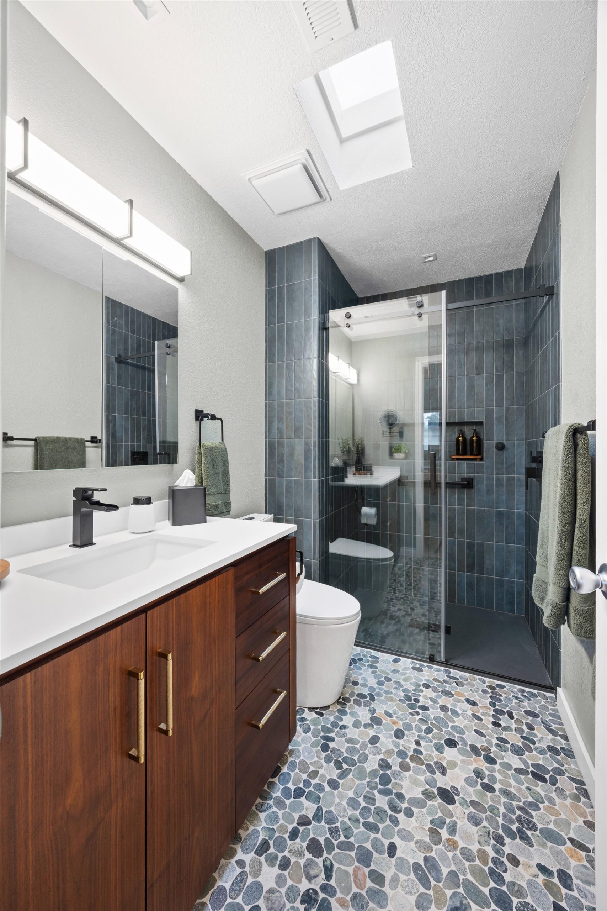
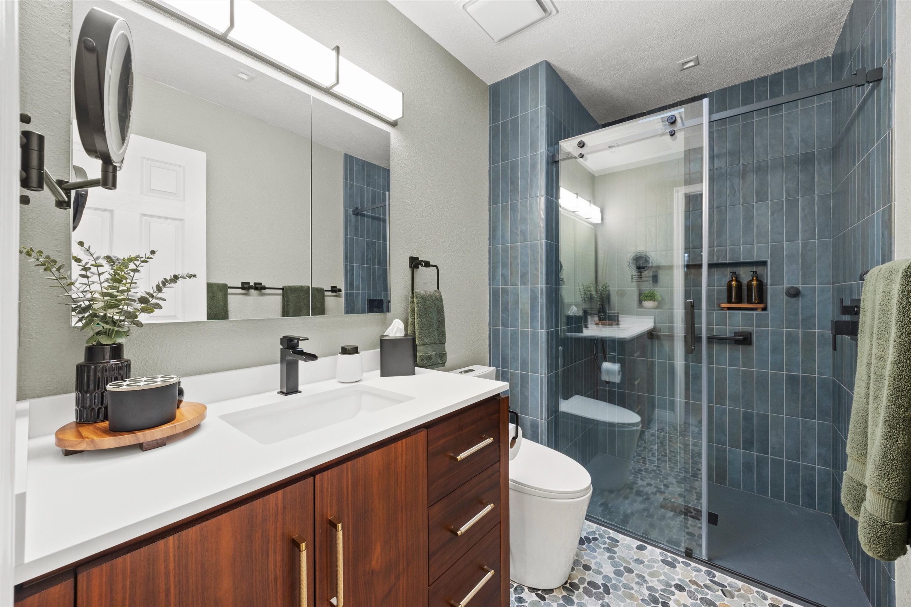
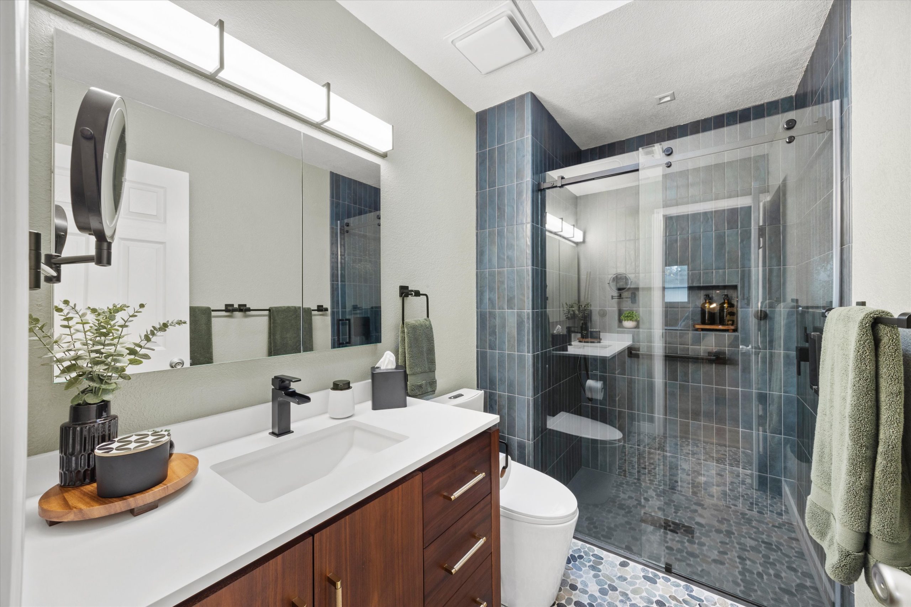
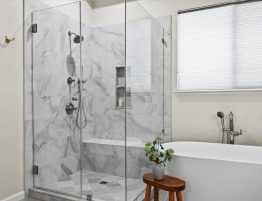
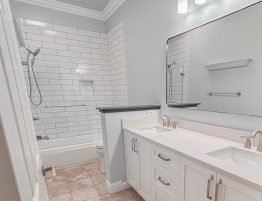
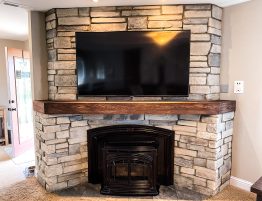
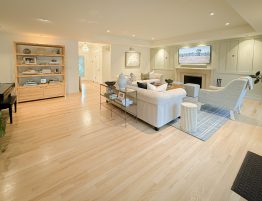

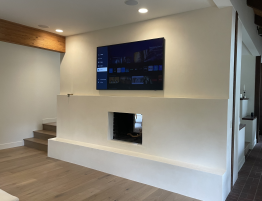
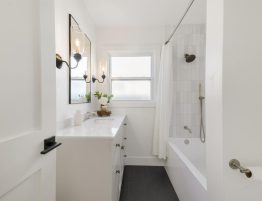
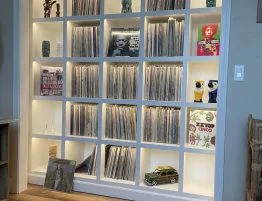
Write a comment: